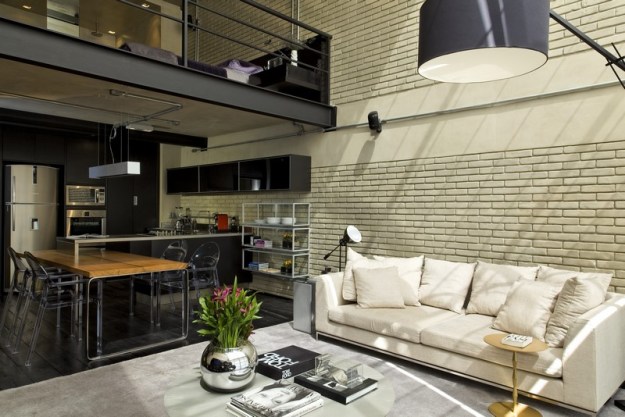NYC townhouse renovation was a parking garage transformed into a townhouse duplex residence designed by Turett Collaborative Architects. Located in New York, USA.
Monthly Archives: May 2015
Leave a reply
Loft Vila Leopoldina designet by Diego Revollo
Vila Leopoldina Loft is a project designed by Diego Revollo Arquitetura located in São Paulo, Brazil.
Industrial Loft designet by Diego Revollo
St Hubert Residence house designed by Naturehumaine
Doehler designet by SABO project
SABO project recently completed the gut renovation of a Brooklyn loft located in a former die casting factory built in 1913. After a 1980’s residential conversion, all concrete columns and ceilings were concealed. Visit SABO project on Facebook.
Living by the market designet by Egue y Seta
Living by the market is a residential project designed by Egue y Seta and is located in Santa Caterina – Borne, Barcelona, Spain. It was completed in 2012 and covers an area of 110m2.
AIR-Madalena Building with six lofts designed by Triptyque
AIR-Madalena is a building with six lofts designed by Triptyque and is located in the Vila Madalena district of São Paulo , Brazil.



































































































































